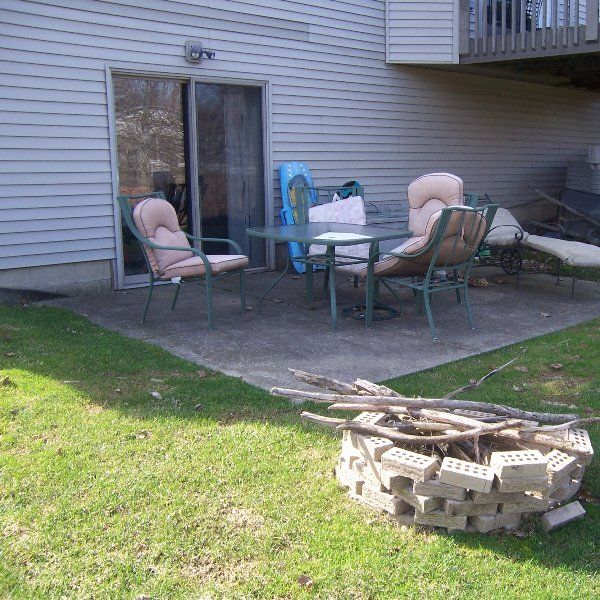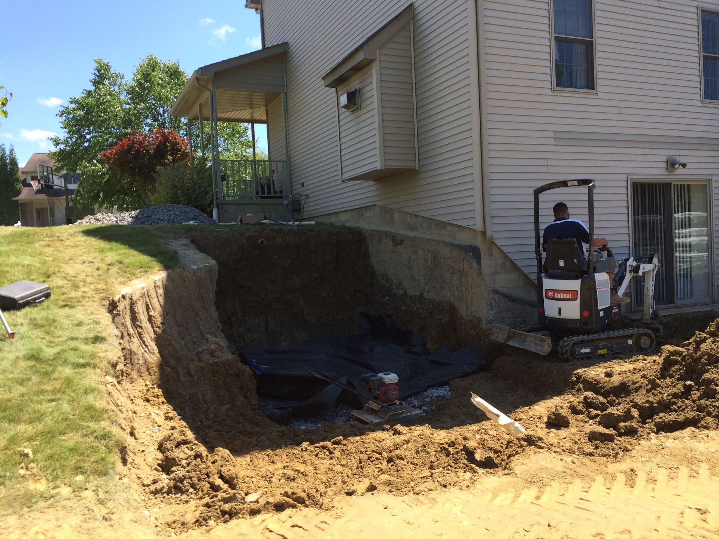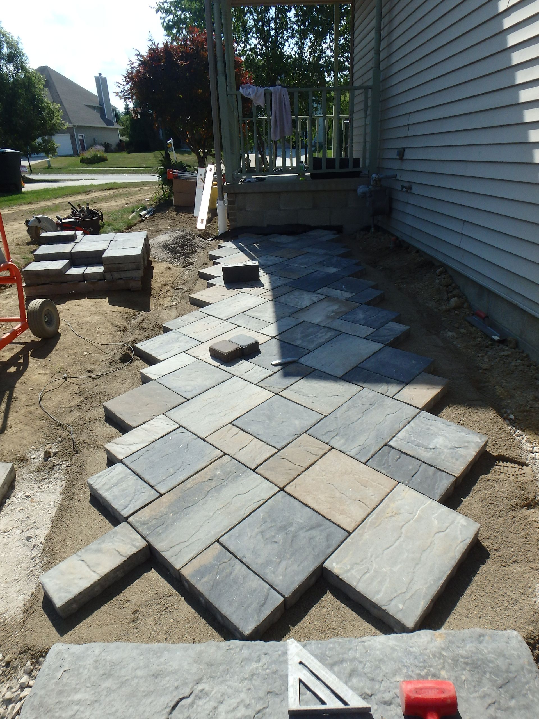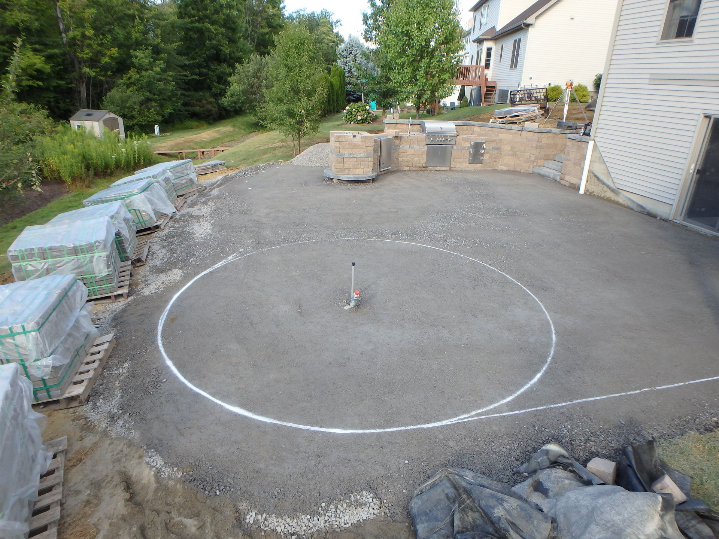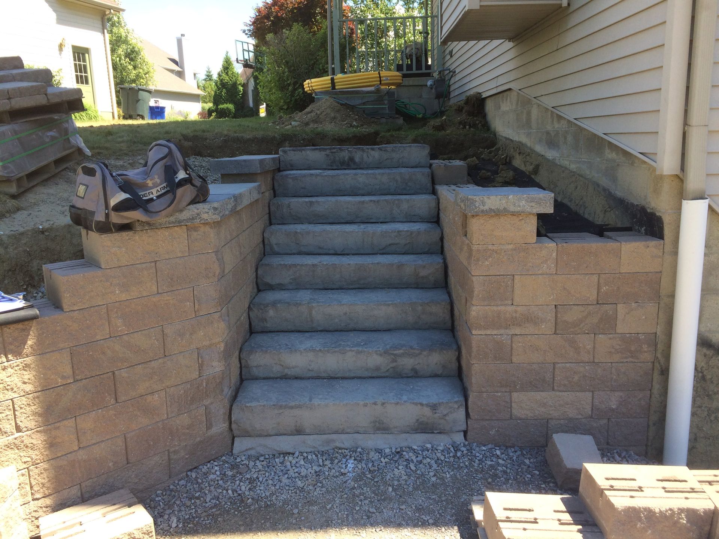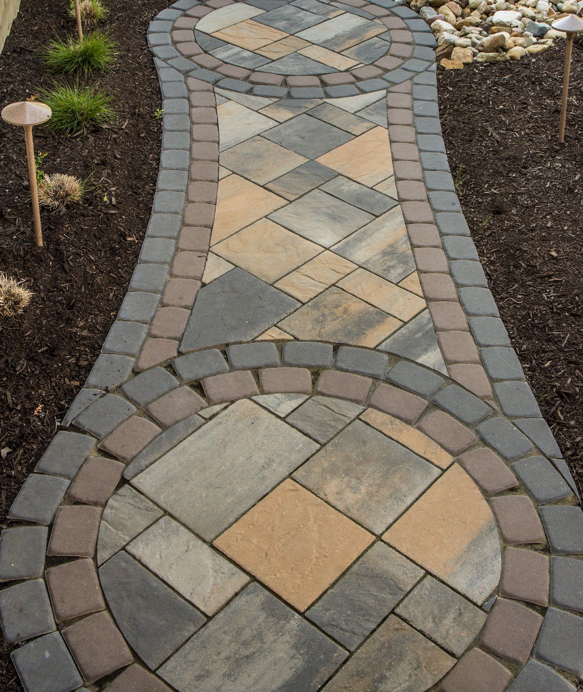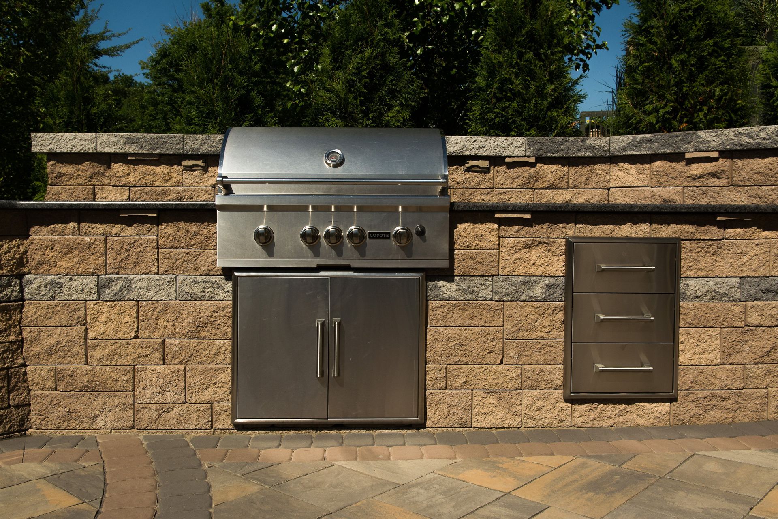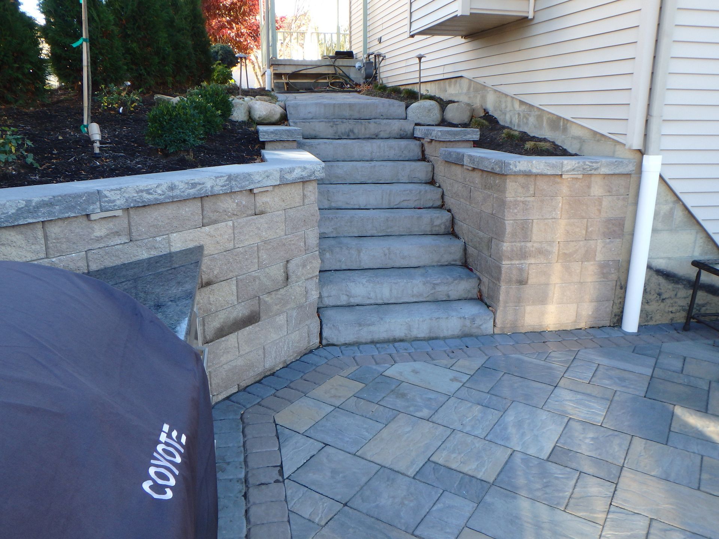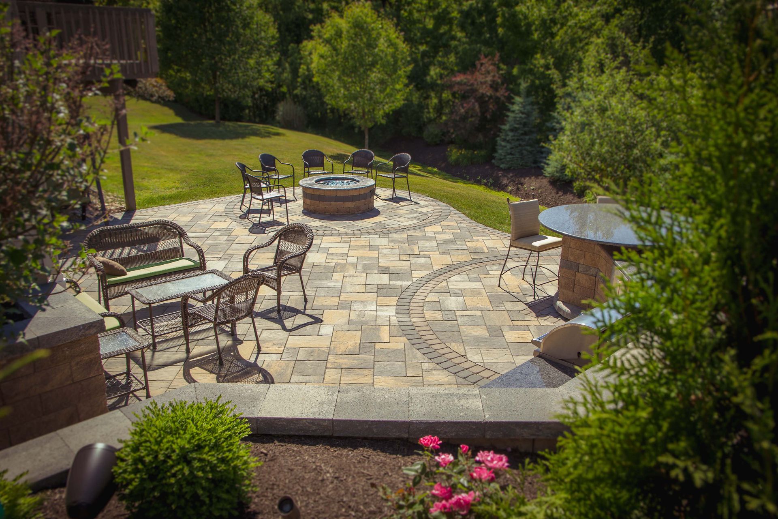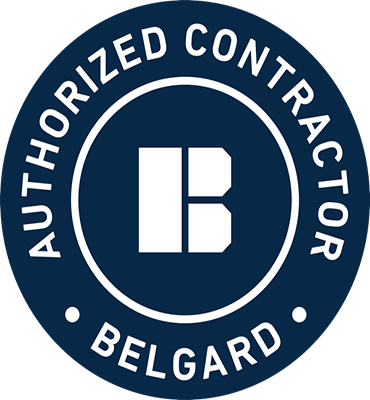OUTDOOR KITCHEN, PATIO, AND FIRE PIT
At first glance, the options for this project were thought to be limited. The walk-out basement had a steep, mounded slope just a few feet from the doorway with limited access. The challenge was to create a large entertainment area and allow access for guests without traffic going through the home. The design team went to work and came up with a plan that the residents fell in love with, and it became a must-have project.
The project required more than 100 yards of fill soil to be excavated and hauled off-site, allowing construction to begin. The hardscape installation included a 24-foot long retaining wall, which allowed for the additional space desired. The wall also had nine steps going through it in order to gain access to the patio areas. A custom bar and kitchen area were built into the retaining wall, which included a 36" natural gas grill, storage drawers, a refrigerator, and over 90 square feet of granite countertop.
The patio area spanned more than 1,100 square feet. The main area of the patio was run at a 45 degree angle, and the area surrounding the natural gas fire pit was run at a 90 degree angle. Both were installed with a double soldier course border and inlays, enhancing the layout and creating separate areas for entertaining. The projected was finished off with LED landscape lighting throughout on the walls, fire pit, bar areas, and the steps. This added ambiance for the evening hours and increased safety as well.


